The King’s Privy Gallery at Whitehall
Sadly, some of the most magnificent buildings and rooms of the Tudor age have been lost long since; The King’s Privy Gallery at Whitehall is one of those buildings. One of my not-so-guilty pleasures is recreating these lost chambers in my imagination. So, following on from last week’s introduction to Tudor galleries, I want to take you on a particular time-travelling journey this week. We are going back to Whitehall in the mid-1530s, to the heart of Henry VIII’s newly refurbished palace, to explore the magnificent King’s Privy Gallery. Are you ready?
The King’s Privy Gallery at Whitehall: A Brief Background
In 1529, Henry VIII ‘inherited’ his first minister’s Thameside house, York Place. Sited just to the north of Thorney island and the Palace and Abbey of Westminster, the site gained importance as far back as the twelfth century, when an administrator of Henry II owned it. By 1241, the ‘nobile palatium’ was sold to the then Archbishop of York, Walter de Gray. From this point forward, the house became the principal residence of the Archbishop of York in Westminster.
Thus, in 1514, Thomas Wolsey occupied the palace after his appointment to the See of York. Accounts show that building upon the site began almost immediately, in line with the Cardinal’s plans to construct a palace worthy of his ambitions and status. These contemporary accounts and the archaeological evidence suggest that Wolsey was responsible for renovating, if not building, the great hall, the chapel, the Great Wine Cellar (which still survives) with the great watching chamber above it – and the privy kitchens.
However, by 1529, Thomas Wolsey’s dreams lay in tatters. Deeply embroiled in the failure to secure the king his divorce from Katherine of Aragon, the Cardinal’s downfall came soon thereafter. He was charged with praemunire, and all his houses and goods were seized; this, of course, included York Place. It was now the property of the Crown.
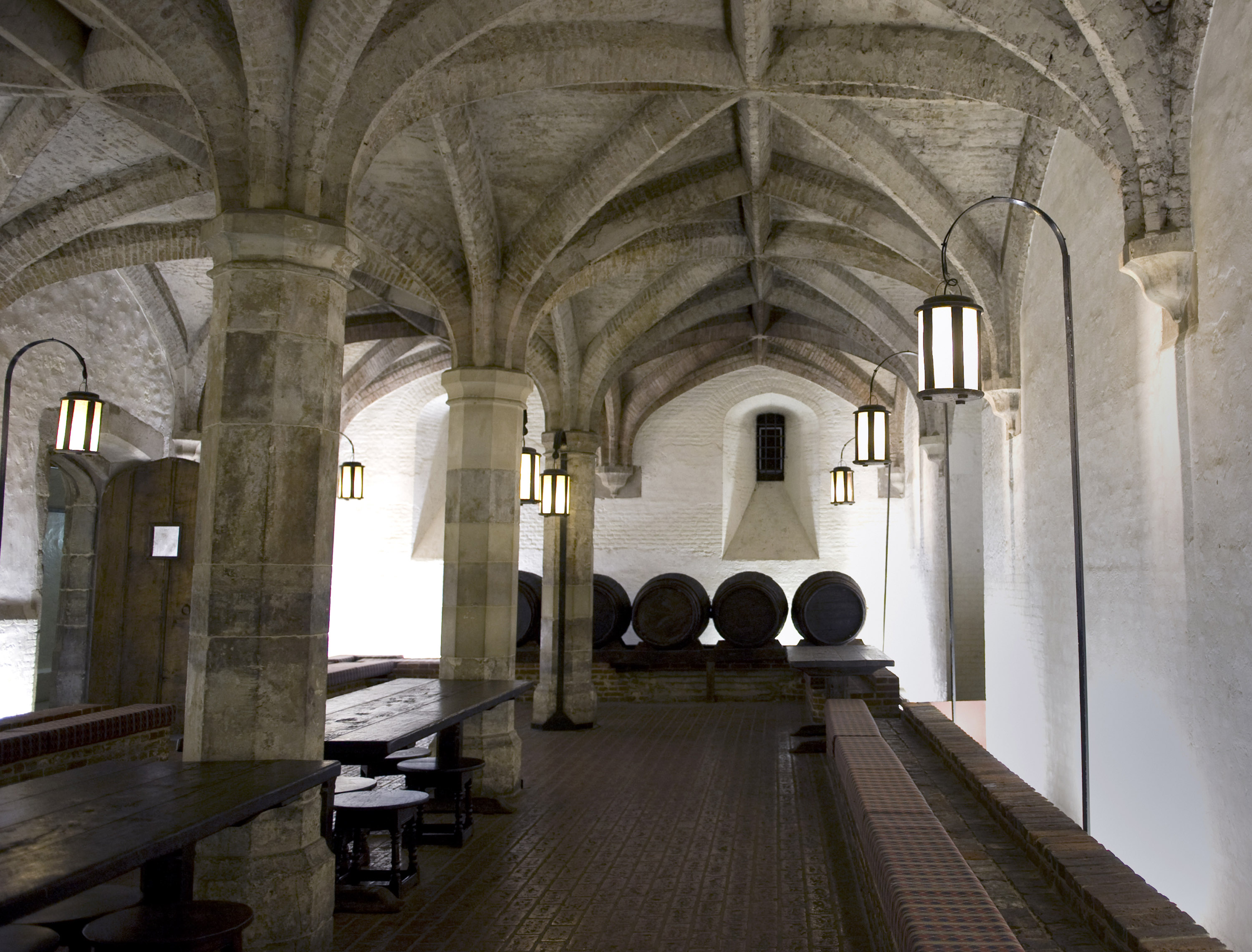
In the same year, Henry VIII came to inspect the palace, accompanied by Anne Boleyn and her mother, Elizabeth. Although York Place was already a fine riverside mansion, Henry and Anne had an even grander vision for what later became known as The Palace of Whitehall. The couple would pour over plans together, and one of the first additions to be made was the king’s new privy gallery.
The King’s Privy Gallery: Construction and Dimensions
Building began earnestly at York Place in 1531, as the account books testify. Interestingly, the Tudors were masters of recycling, and buildings were no exception. One of the great recycling projects of the age involved the King’s new gallery at York Place.
Just before his downfall, Wolsey had constructed a gallery at his house in Esher. Henry ordered the timber-framed structure to be dismantled and conveyed to York Place, where it was reassembled. Its length ended up being divided into two by the Holbein Gate, which was also under construction at the same time. And thus, part of the Esher gallery sat to the one side of the Holbein Gate (the St James’ Park side), overlooking the tiltyard, with the other on the east side running as far as a ‘cross-house’.
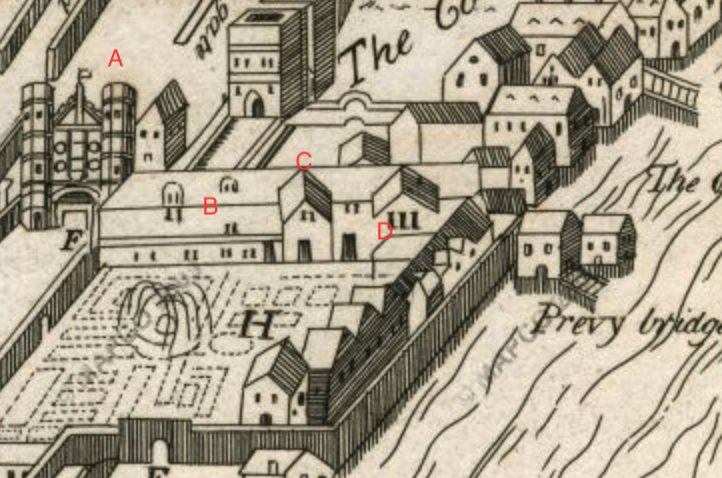
The ‘cross-house’, bisected the newly built King’s Privy Gallery at right-angles, and contained the privy stair – later known as the ‘The Adam and Eve’ stair. This allowed the king and his honoured guests direct access to the privy garden and the garden gallery below. We will take a stroll down those steps in a moment! Beyond this staircase, the building continued, and at this point, the gallery also widened as it extended in the same westerly direction to join the main palace building. This part of the gallery contained some of the king’s most secret chambers, including the bedchamber in which Henry died in January 1547. Together, this entire building became the King’s Privy Gallery at Whitehall.
Touring the Privy Gallery
So now let’s time travel and take a stroll together from the eastern part of the gallery, leading from the main palace building, towards the leisure complex on the far side of King Street (now Whitehall). Let’s see what we will find…
Step into the gallery, it stretches away from you for about 300ft! The walls are covered in oak panelling. Reach out with your right hand and feel the contours of its ridged, linenfold design. Notice how paintings are hung along the length of the gallery, each covered by a pair of curtains that can be drawn over the paintings to protect them when they are not being viewed. (See the exhibition at Hever in the Long Gallery to demonstrate how this would have looked).
An intricate decorative cornice runs around the top of the walls, above the panelling. If you look up, allow your breath to be taken away by the beauty of the ceiling; it is decorated in ‘fretwork’ of geometric design but embellished by the royal coat of arms in moulded work, lead balls, and oak leaves. Imagine the vivid colours of the painted adornments and the gilding that glows in the morning sunlight.
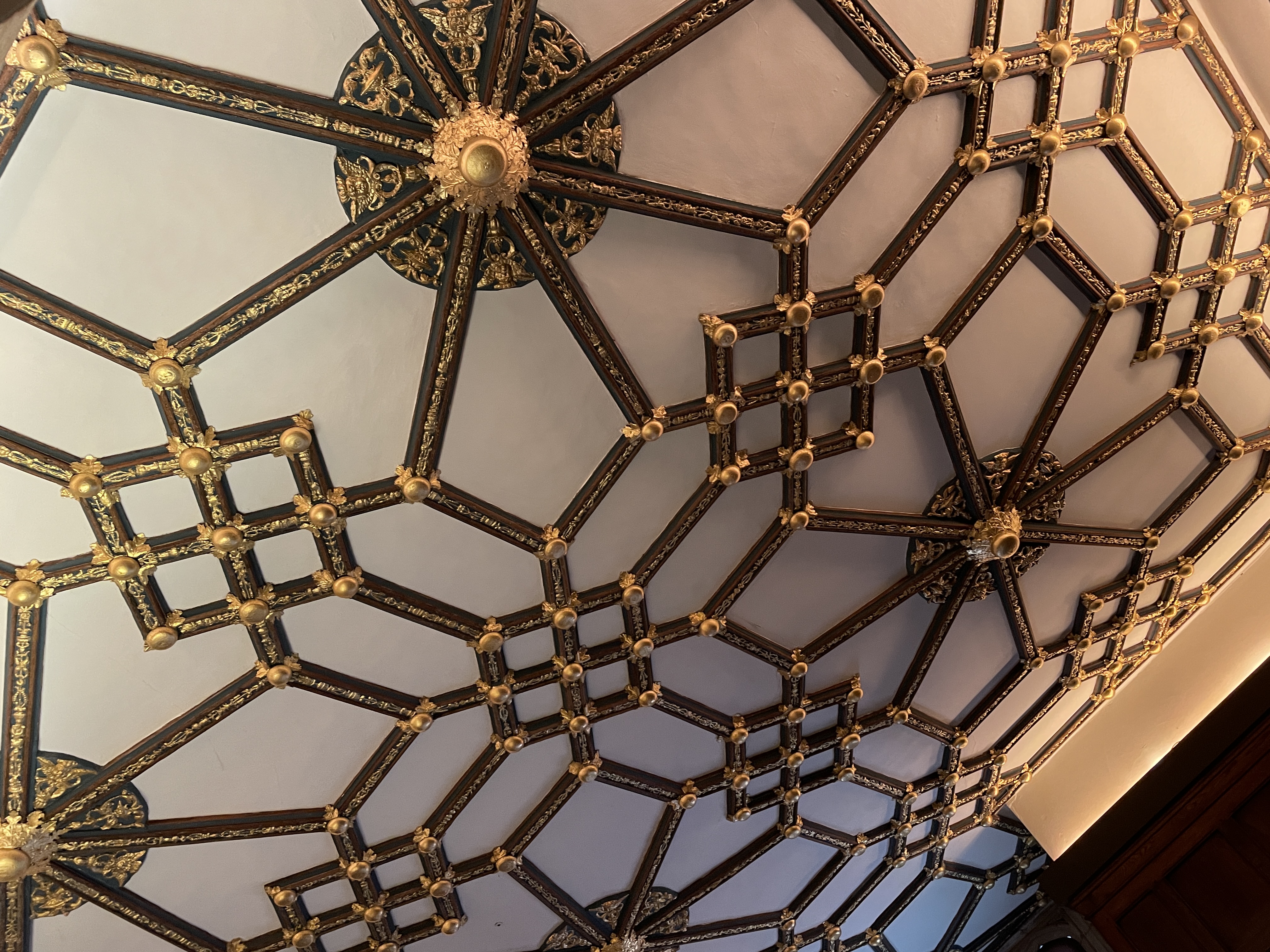
Light floods the gallery from [at least] four bay windows, two large and two small. All are carved ornately in timber, for, as you will see when you go outside, the structure you are standing in is essentially one made of wood. Each window sports wooden shutters, also made of oak panelling. The window nearby is propped open, and you can smell the sweet scent of a summer’s day and hear the laughter of ladies drifting up from the courtyard below.
As you move along the gallery, you feel the thick rush matting beneath your feet, scented with sweet herbs, such as lavender. You notice the many doors carved in plain or linenfold oak – twenty-six in total. Some lead into the king’s secret chambers, which lie off to your left. In sequence, these are the king’s dressing room, the king’s dining room, his bedchamber, and his study/library. All of these are located along the first half of the gallery.
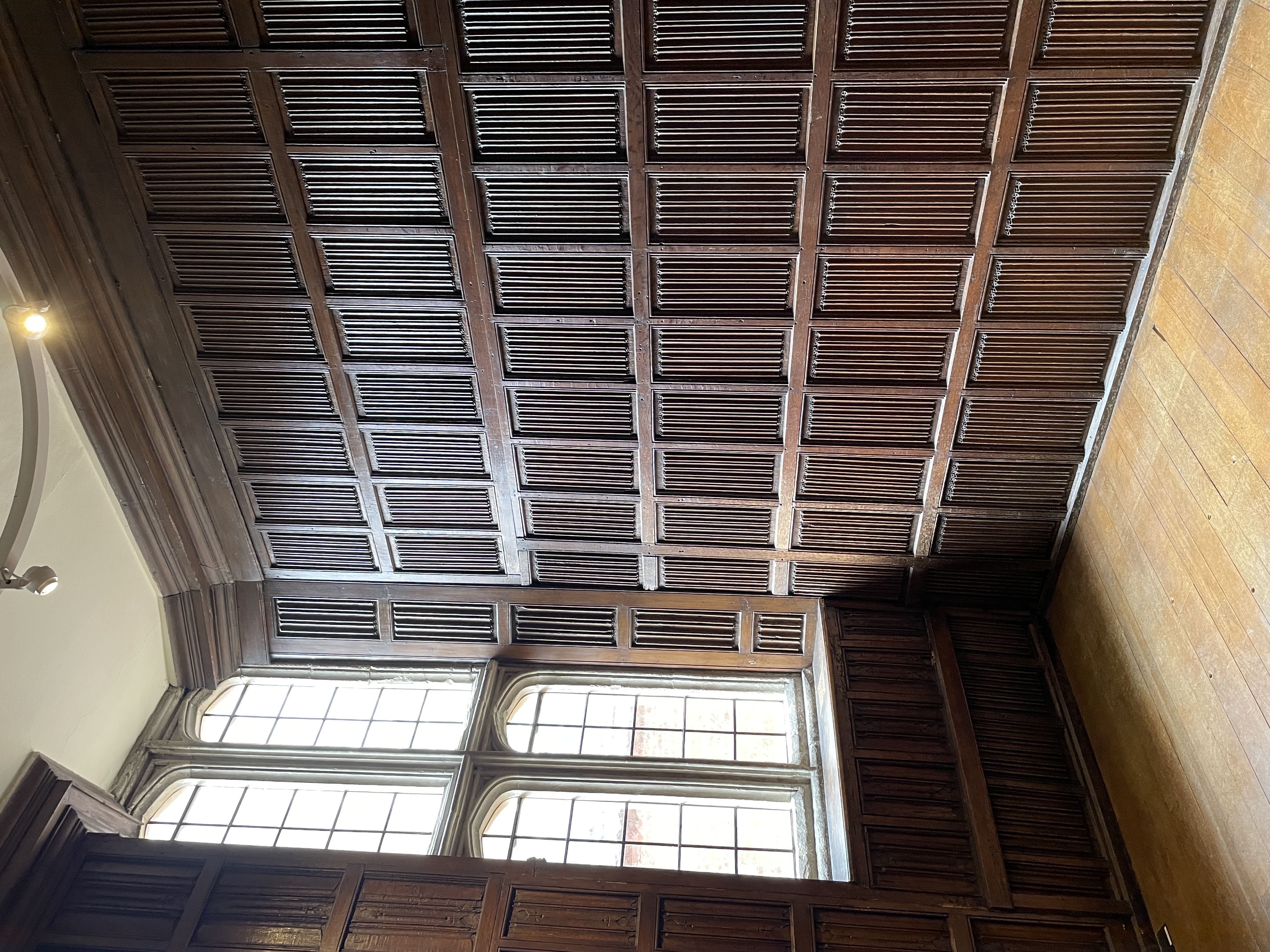
And then, just beyond the halfway point, the gallery widens at the head of the square-shaped privy stair, which you see descending to the ground floor. Whilst the gallery itself continues eastward toward the entrance to the Holbein Gate, you are curious to see the garden and the outside of the gallery, so you make your way down the steps.
The King’s Privy Gallery, Whitehall – from the Privy Garden
Once down in the garden, you can appreciate the gallery from the outside. It extends along the entire northern side of the privy garden and is two storeys high. We have already heard how the upper storey of the gallery was timber-framed. However, you now notice how it sits on a brick foundation. The roof is pitched and tiled, and along its length, it is ‘garnished’ with the king’s arms and badges and with ‘bullions and buddis of tymbre’, lead leaves and ‘antique work’. Many of these embellishments are either painted in vivid colours of red, blue, or white or gilded so that they glisten in the morning sunshine.
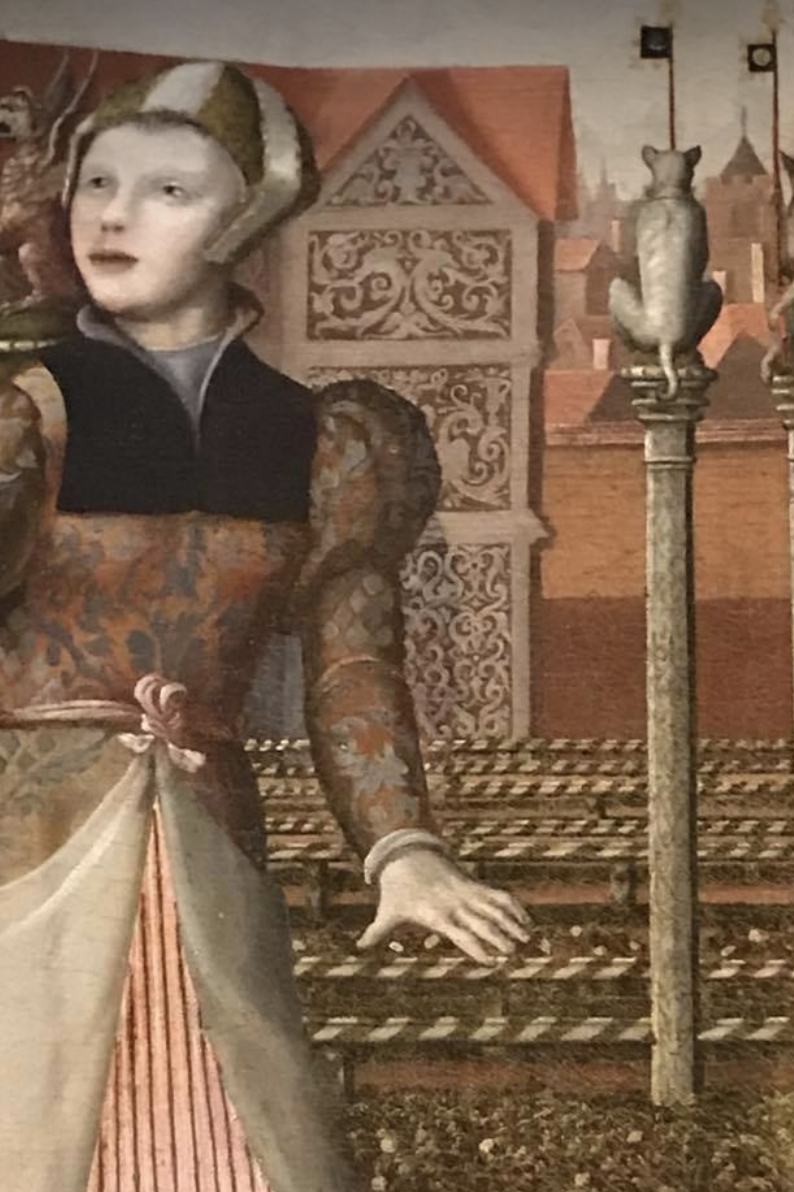
But what is most striking are the patterns decorating the gallery’s external walls. While its timber framing has been left exposed, forming a grid-like pattern, the interior panels are alive with plastered grotesque work painted in striking black and white. It is quite a sight to behold!
And so our time travel is at an end. We are to leave behind this historic building, which saw the marriage of Henry VIII and Anne Boleyn in one of the upper chambers of the Holbein Gate on 25 January 1533 and the king’s death some 11 years later, in January 1547.
The gallery and its rooms would be altered a little over time; the use of the secret chambers evolved, and a council chamber was added, but essentially, it remained the backbone of the palace until the gallery, along with the rest of the palace, was almost entirely destroyed by fire on 4 January 1698. And so, one of the architectural beauties of the Tudor age was irretrievably lost—to live on only in our imagination.

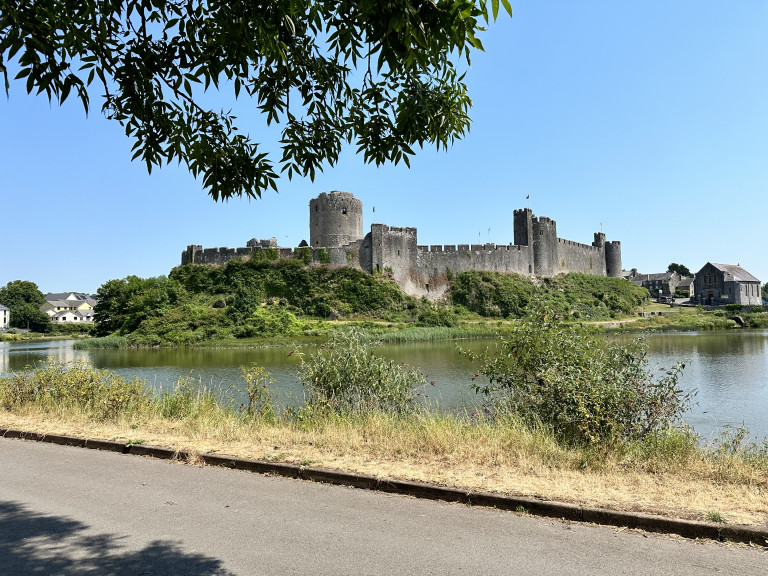

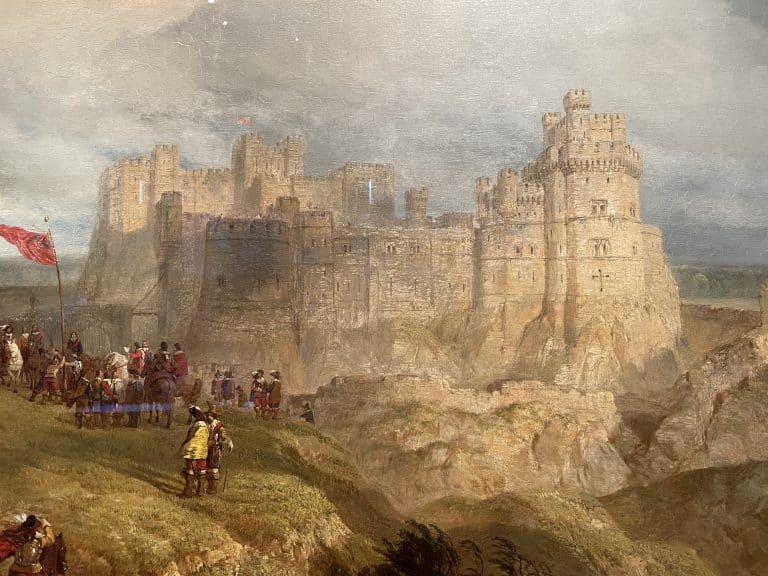
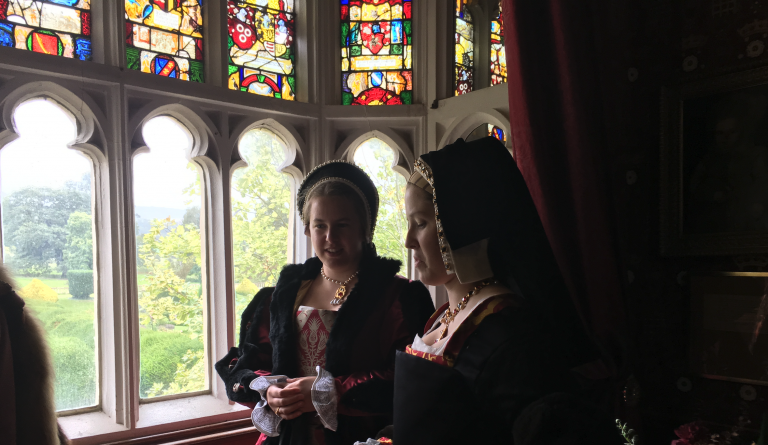
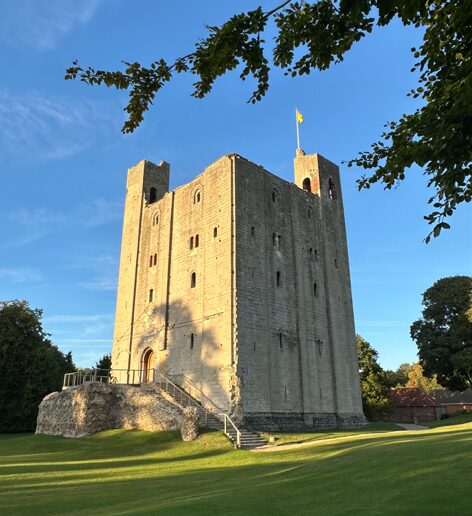
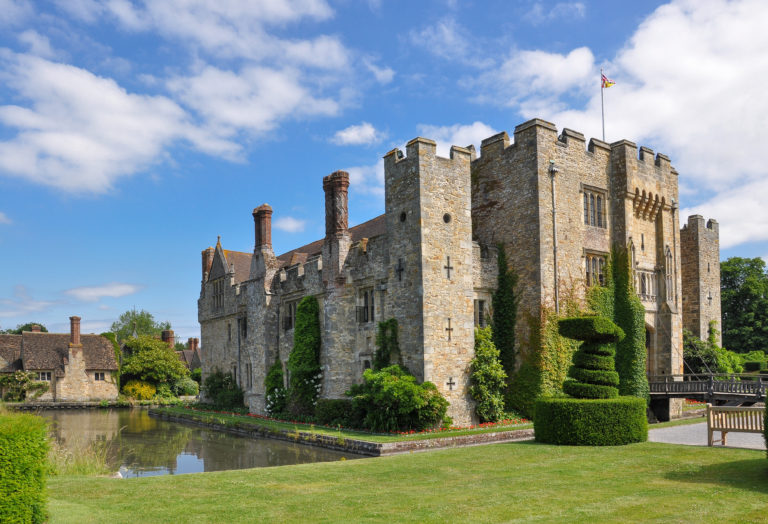
Very interesting,Sarah.
Thank you! So glad you found it so : ) It’s one of my favourite lost places in Tudor London
You documented the date of Anne and Henry’s wedding incorrectly, she was executed in 1536, they were married in 1533. It was an insightful read, I could really imagine that I was there! It’s such a sadness these great buildings are no longer there for us to see.
Oh you are so right! Sorry, slip of the mind. Must have been obsessing about 1536 when I wrote it! Anyway, thank you for the nudge about that and your kind comments. I love it when people really feel transported in time by a piece. It’s one of the best compliments for me – so once again, thank you!
Love this but please correct your compass points! The river is east of the site and St James’s Park to the west.
Yes, it is! Thanks for noticing that and letting me know. I like to keep people on their toes ; )