Theobalds: A Hollywood Starlet of the Elizabethan Age
If houses could be Hollywood starlets, then Theobalds, in Hertfordshire, (actually pronounced ‘Tibbles’) would most certainly make the grade! It became renowned in its own, short lifetime as being one of the finest houses of the age. One Elizabethan visitor called it ‘magnificent’, saying that it was noted for its number of turrets and ‘unrivalled fireplaces’. Theobalds was a trendsetter and, as such, its flamboyant design as a so-called ‘prodigy house’ was copied in other aristocratic building projects across England.

The Origins of Theobalds
Theobalds was built on the site of an earlier moated manor house by William Cecil, Lord Burghley. He augmented the original courtyard house, in a construction project which began in 1564. Originally, it was intended to be a relatively ‘small’ home for Burghley’s youngest son and heir, Robert Cecil. However, with renovations underway, Theobalds was visited by Elizabeth I in July of the same year. The Queen took such a shine to the house that Cecil was forced to rethink his plans. His building project was augmented with a view to creating a magnificent, palace-like house, which would be fit to accommodate his royal mistress.
Put aside its splendid proportions, many galleries, theatrical interiors and extensive gardens (modelled on those of the Chateau de Fontainebleau in France), Theobalds was also popular for another, very pragmatic reason. It was conveniently located at the end of one day’s ride from London, just off the main north road. It is likely that it supplanted the medieval, royal lodgings at Waltham Abbey, which had certainly been used in this way by Henry VII and Henry VIII. Thus, Theobalds became the overnight stop at the end of the first day of any royal progress that was heading north out of the capital.
As it happens, Elizabeth probably stayed at Theobalds on more occasions than any other house belonging to one of her courtiers: eleven times in all. Cecil, of course, had been her devoted supporter since her time as a princess, when he had managed some of her lands and properties in his native Lincolnshire. He remained a constant presence when Elizabeth’s life was at risk and she was under house arrest on the orders of her half-sister, Mary I. His ability and loyalty were rewarded on Elizabeth’s accession to the throne; he became her principal advisor, Secretary of State and from 1572, the Queen’s Lord High Treasurer.
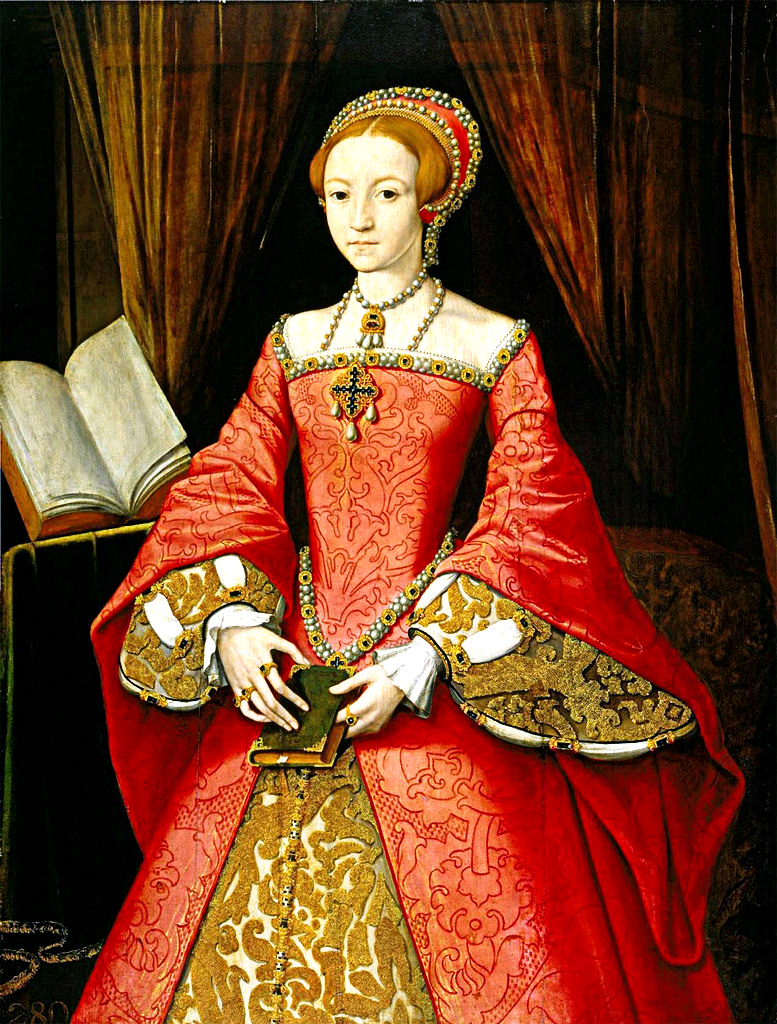
Two royal visits to Theobalds are particularly notable. The first came in 1583 when Elizabeth visited with a large retinue and lodged as Burghley’s guest for four days. On that occasion, the Earls of Leicester and Warwick, the Lord Admiral, Lord Howard, Lord Hunsdon, Sir Christopher Hatton, and Sir Francis Walsingham were there with her. In other words, the who’s who of the Elizabethan court!
Fabulously, there survives a handwritten account of which rooms were to be allocated to whom during the visit. In her ground-breaking research into Theobalds, Emily Cole of Historic England has mapped out the floor plan of the house and the position of some of these chambers, thus helping us reimagine the site in all its glory. According to Emily in her paper, Theobalds, Hertfordshire: The Plan and Interiors of an Elizabethan Country House. ‘It would be no exaggeration to state that Theobalds was probably the most significant country house of the Elizabethan period.’
The queen’s next stay of particular note was longer still. In 1593, she stayed at Theobalds for nine days. An account of Theobalds in The Environs of London, Volume 4, states that each of these visits is said to have cost Cecil from £2000 to £3000, compared to a normal week’s expenditure required to run the house at that time, which was in the region of £80. Crikey! Unsurprisingly, entertainment was lavish: ‘Her Majesty sometymes had also straungers and ambassadors came to her at Theobalds; where she hath byn sene in as great royalty, and served as bountifully and magnificently, as at anie other tyme or place, all at his Lordship’s chardg: with rich shows, pleasant devices, and all manner of sports that cold be devised, to the greate delight of her Majesty, and her whole traine.’
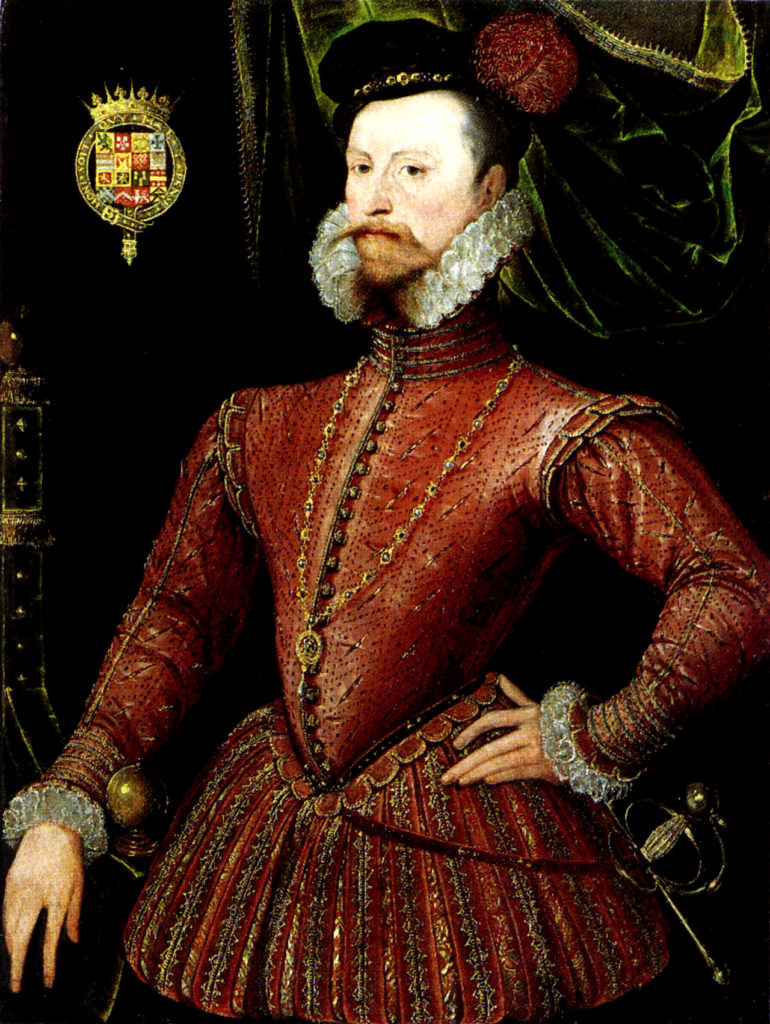
In March’s Tudor History & Travel Show podcast, you can hear more about the appearance of Theobalds and Elizabeth’s stays there from Emily Cole herself. However, for now, let’s summarise the basic appearance of Cecil’s prodigy house and highlight some of its most notable features.
Theobalds: Appearance and Layout
The cartographer and antiquary, John Norden, described Theobalds as a ‘most stately house’. He is left virtually speechless by the ‘curious buildinges, delightfull walkes, and pleasant conceites…and other thinges very glorious and ellegant to be seene.’ In fact, although Theobalds was tragically destroyed shortly after the English Civil War, a survey of it was commissioned by Parliament before the house’s destruction in 1650. Alongside this, and other primary sources listed by Emily Cole in her research, including ‘the Cecil Papers’ at Hatfield House, the Royal Works accounts, and the descriptions by visitors’ and Cecil’s own handwritten notes, we can quite accurately recreate Cecil’s Elizabethan masterpiece.
As the video above shows, Theobalds was a triple courtyard house with an outer, or base court, then two further inner courts, the first called ‘Middle Court’ and the second, ‘Conduit Court’. The floors rose between 3-5 storeys with rooftop walks, that afforded spectacular views of the surrounding countryside. Baron Waldstein visited Theobalds at the end of the sixteenth century. His diary leaves us with lush details of how the house looked at the time. With regards to the rooftop walks, he describes ‘a splendid gallery from which you can see the Tower of London, alongside an Astronomer’s Walk’. Enchanting!
Between the Middle and Conduit Courts was a dividing range containing the great hall. Norden describes how above the hall sat ‘one faire and large turrett, in the fashion of a lanthorne, made with timber of excellent workmanship curiouslie wrought, standinge a great height, with divers pinacles at each corner, wherein hangeth twelve bells for chiminge, and a clocke with chimes of sundrie worke.’
Inside, the hall was paved with Purbeck marble and the roof ‘arched over at the top with carved timber of curious workmanship’. Outside it was decorated with a stone loggia and ornate frontispiece facing east into Middle Court. A walkway connected the ranges on either side (north and south) which, in fact, connected Cecil’s privy lodging range on one side with the queen’s apartments on the other.
The first stage of the building of the north and south ranges of Middle Court were completed by the time of Elizabeth’s visit in July 1572. The final east range of the courtyard only being completed in 1573-4. However, the construction and development of the house were relentless. A long gallery was built next, projecting from the south-east corner of Middle Court.
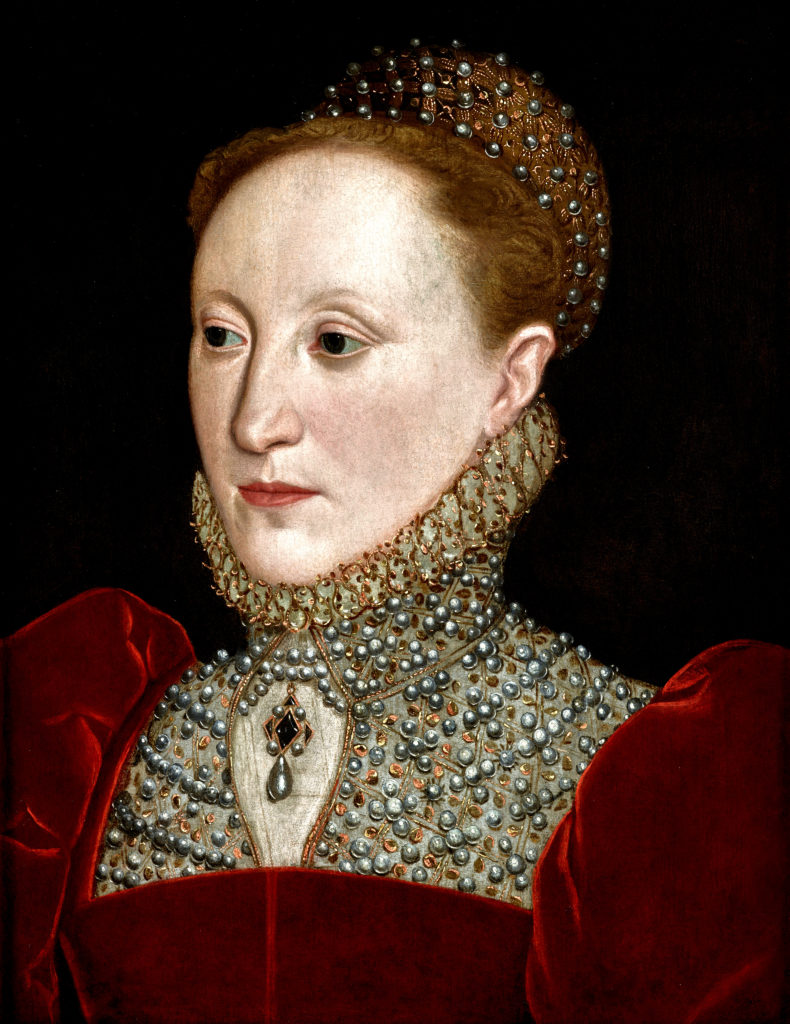
Of all the galleries at Theobalds, (and the floor plans show that there were at least five), this is the one which most interests me. Connected to the queen’s original royal apartments, it was clearly intended for her private use. Burghley’s handwritten notes (referred to above) indicate that the tower at the end of this long gallery was occupied by Robert Dudley during his stay at Theobalds: ‘The Earl of Leicester’s lodgings’.
When we look on the floor plan (which you can see in Emily’s paper – reference in the ‘Sources’ section at the end of this blog), we can see how the gallery linked this tower with the innermost chambers of the queen’s suite of the first floor (known as the second floor, if you are in the US), including her privy closets and bedchamber. This arrangement is a physical demonstration of just how close Elizabeth and Robert were during the early years of her reign, in particular.

Not content to stop there, Burghley pushed on with remodelling the inner, or Conduit court next, which Emily Cole describes as a ‘labour of love’, taking over 10 years to complete. This phase also consisted of building four ranges constructed around a central courtyard. This courtyard measured 86 feet square, with projecting towers at every corner. It was known as ‘Conduit Court’ or ‘Fountain Court’, because of the black and white marble fountain in the centre, while the towers are beautifully described by John Norden. He states that they were, ‘high, faire, and large…covered with blue state, with a lyon and vaines on the top of each.’
On the east side of the courtyard, there was a cloister, eight feet wide, with seven arches. In the south range, Burghley built a new, even grander suite of royal lodgings.
Building work on this phase was probably started in 1572 and was well underway by 1575. The result was the creation of surely some of the most lavish and extraordinary interiors of any house in Elizabethan England. In the podcast, you will hear Emily describe probably the most fantastical room imaginable, used by Elizabeth as a grand dining chamber, part of this new range of privy lodgings. Although Elizabeth certainly used these rooms, she always maintained her old lodgings in Middle Court as her primary residence. It seems familiarity and continuity was something that the queen valued highly.

Image © The Tudor Travel Guide.
There is an extraordinary level of detail recorded regarding the interiors of Theobalds. Some of my favourites include: a drafts board with all the pieces made of gold and silver; a room where all the walls were painted with one tree for every county and from the boughs of the trees hung the coats of arms of the ‘earls, barons and nobles who live in that particular county’; and finally, a picture of the coronation of Elizabeth I. Have we lost that picture or is this the picture of Elizabeth I in her coronation robes? I’d love to know, wouldn’t you?
A 3D animation was commissioned by Broxbourne Borough Council to show what Theobalds Palace looked like in the early seventeenth century – you can access it here. Before I conclude this blog, we cannot leave without considering the gardens at Theobalds. These were spectacular!
For a start, imagine approaching the main outer gatehouse, sited at the entrance to Base Court. If all the gates were open, a visitor on the nearby highway would be able to see the figures of Cupid and Venus (probably on top of the marble fountain in Conduit Court) in the innermost courtyard. Again Norden describes the scene, saying that to walk from the highway right into the interior of Conduit Court is ‘so delightful and pleasant…[with the] towers, turretts, windowes, chimneyes, walkes, and balconies, [that such a walk] for length, pleasantness, and delight is rare to be seene in England.’
The gardens were large, with the great garden at Theobalds covering seven acres of ground. There was also a pheasant garden, privy garden, and laundry garden. Because of Theobald’s international renown, several foreign visitors came to the house and recorded what they saw in their memoirs. Thankfully, some of these have survived. One such account comes from Paul Hentzner, of the journey he made to England in 1598.

Image © The Tudor Travel Guide.
Hentzner describes the garden as ‘encompassed with a ditch full of water, large enough for one to have the pleasure of going in a boat and rowing between the shrubs.’ In the garden itself, he records that ‘there are great variety of trees and plants; labyrinths made with a great deal of labour; a jet d’eau, with its bason of white marble [perhaps similar to the one recreated at another great Elizabethan garden at Kenilworth Castle]; and columns and pyramids of wood and other materials up and down the garden.’ One contemporary of Elizabeth recorded in 1583 that she ‘was never in any place better plesed, and sure the howse, garden and walks may compare with any delicat place in Itally.’
I could go on and on and on … but there is simply too much to describe! If you are keen to know more, check out the podcast episode here. In the meantime, let us enjoy what our imagination can create; the image of a magnificent, picture-perfect palace, dazzling in the afternoon sunlight with as much pizzazz as any Hollywood starlet taking to the red carpet!
Sources
Sources I have found useful in writing this article:
A 3D animation was commissioned by Broxbourne Borough Council to show what Theobalds Palace looked like in the early seventeenth century. Watch it here.
E. Cole. Theobalds, Hertfordshire: The Plan and Interiors of an Elizabethan Country House. Architectural History 60. (2017) 71-116
The Environs of London: Volume 4, Counties of Herts, Essex and Kent. Originally published by T Cadell and W Davies, London, 1796.
Hentzner’s Journey (Strawberry Hill, 1758), p. 54.
The Diary of Baron Waldstein, translated by G.W Groos.
A Collection of State Papers referring to the Affairs of Queen Elizabeth I.

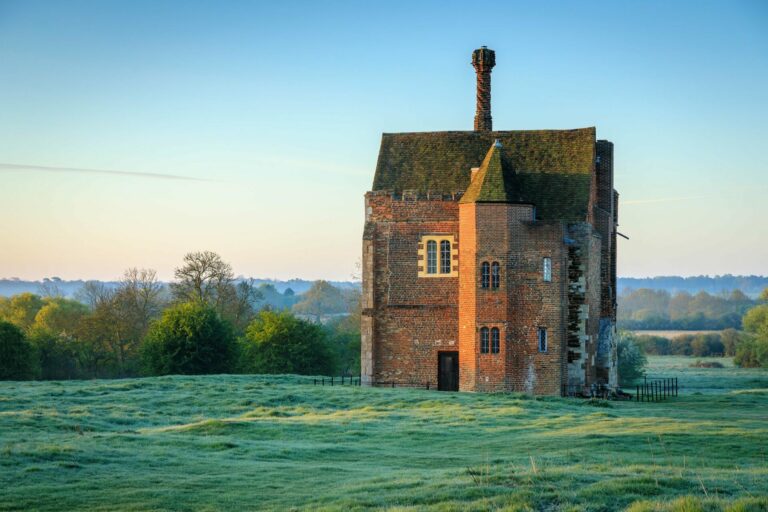
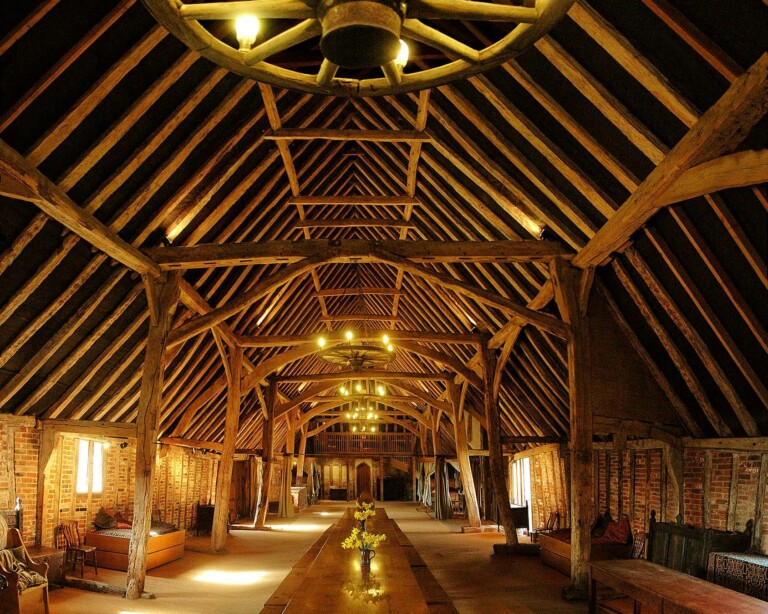
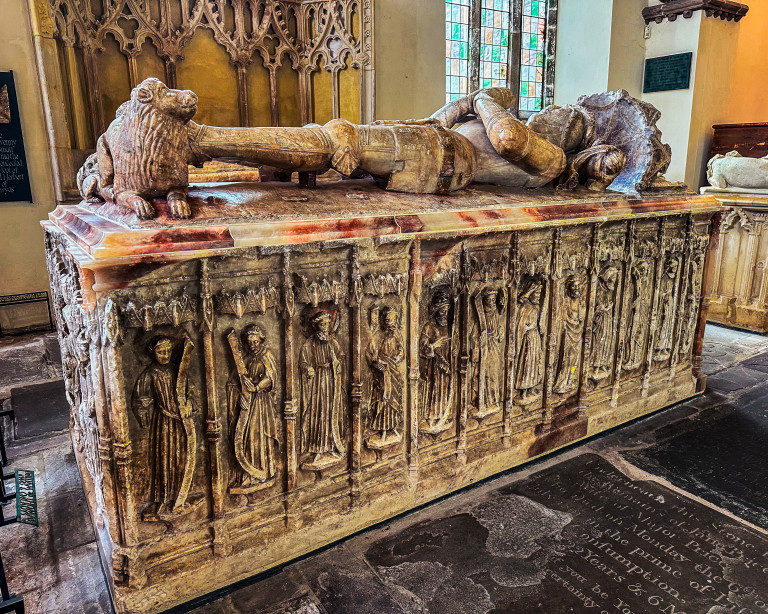
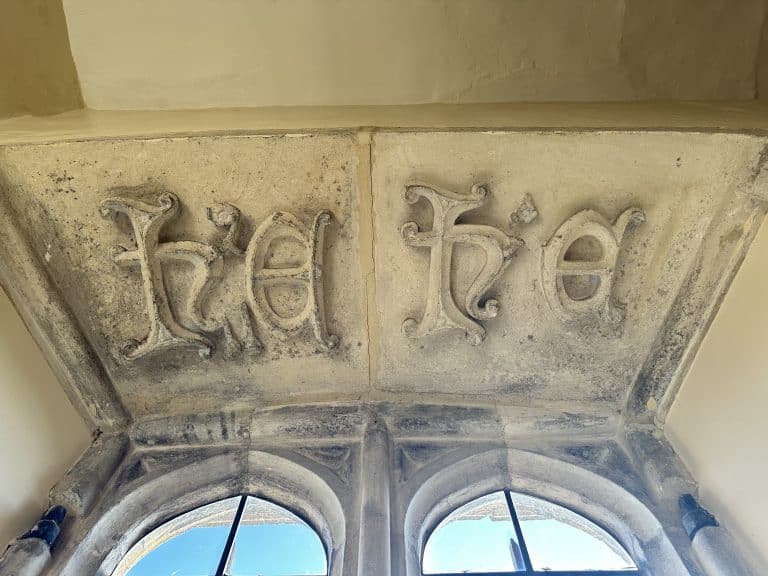

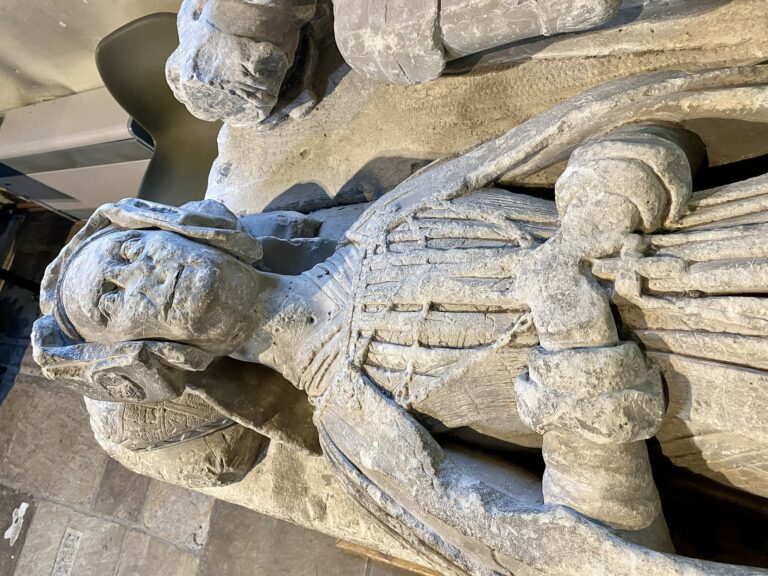
Úžasný a nádherný
Thank you Sarah for another excellent podcast. As ever it is full of interesting information about a place filled with history. What a shame it was demolished after the Civil War. Your 3D animation takes you straight back there and is breathtaking in its architecture. For those who want more information on William Cecil and with many references to Theobalds, I can recommend Stephen Alfords book, titled “Burghley.” I found it to be a great read.