9 Key Features of a Tudor Palace
Have you ever visited a Tudor property and wondered about the layout of the rooms and why they are arranged the way they are? Is there a specific sequence, and what does that say about the way a wealthy Tudor lived in the sixteenth century? Well, that answer is yes; there is a basic template for how the rooms of such houses and palaces were built. Unlocking that code reveals much more than is initially apparent. So let’s go in search of the ‘9 key features of a Tudor palace’!
So, in this blog, I am going to share with you some of what I have learnt over the years of researching the ‘In the Footsteps‘ books by describing nine key features of a Tudor palace that you can look out for on your visits. There are many more, of course, but we are going to focus on the arrangements of the key public and private spaces used by the king and court. If you are like me, you will have more fun ‘seeing’ more, whilst impressing your friends and family with your ‘insider’ knowledge!
The 9 Key Features of A Tudor Palace: External Layout
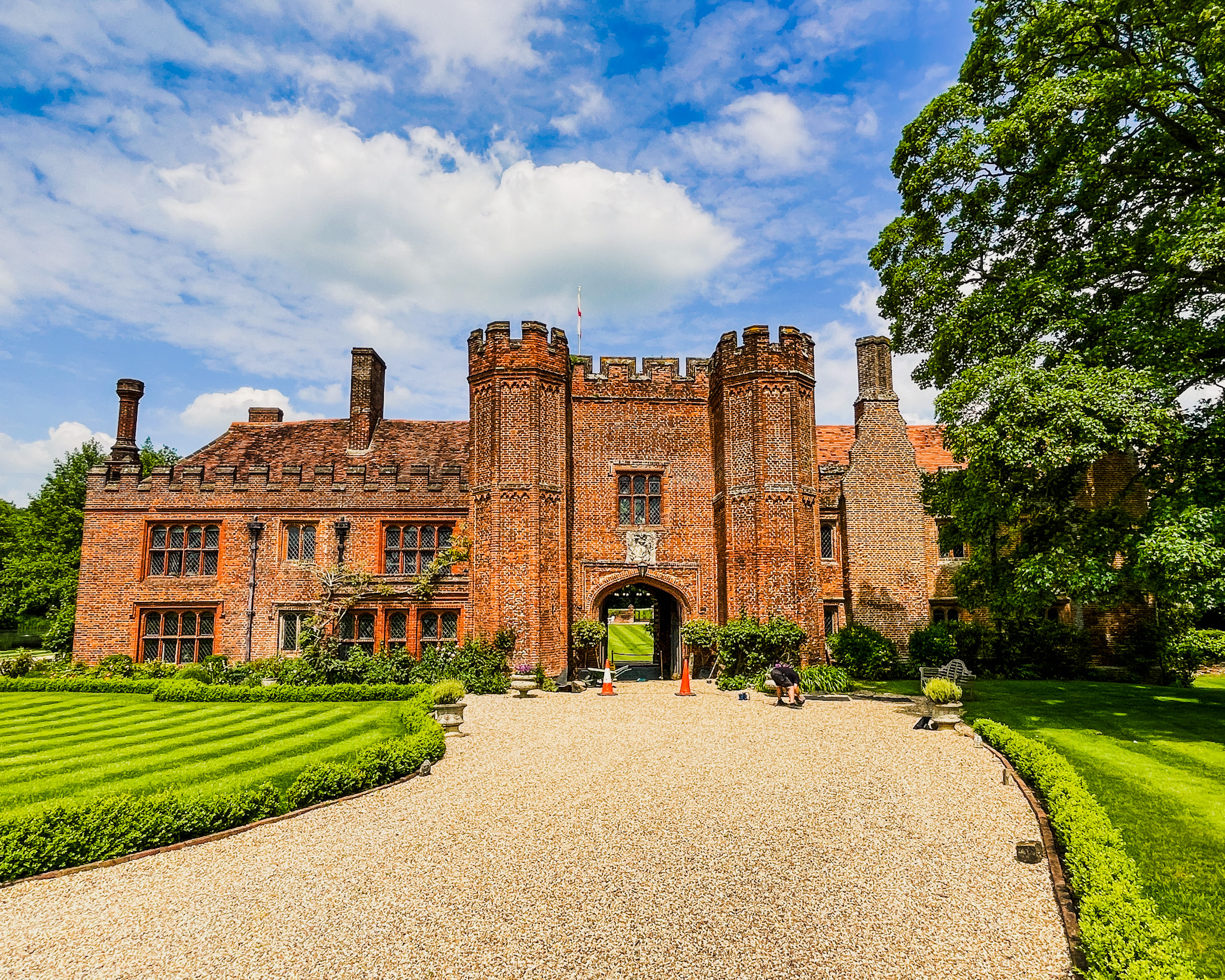
Features 1 and 2: The Gatehouse and Courtyard
Often, a Tudor palace would be accessed through a gatehouse, leading into an outer, or base, court. Hampton Court perhaps has one of the grandest examples, but many other palaces and larger houses have (or had) a similar arrangement. In such cases, as at Hampton Court, expect the buildings surrounding base court to contain additional lodgings for visitors or courtiers, or offices serving the running of the household.
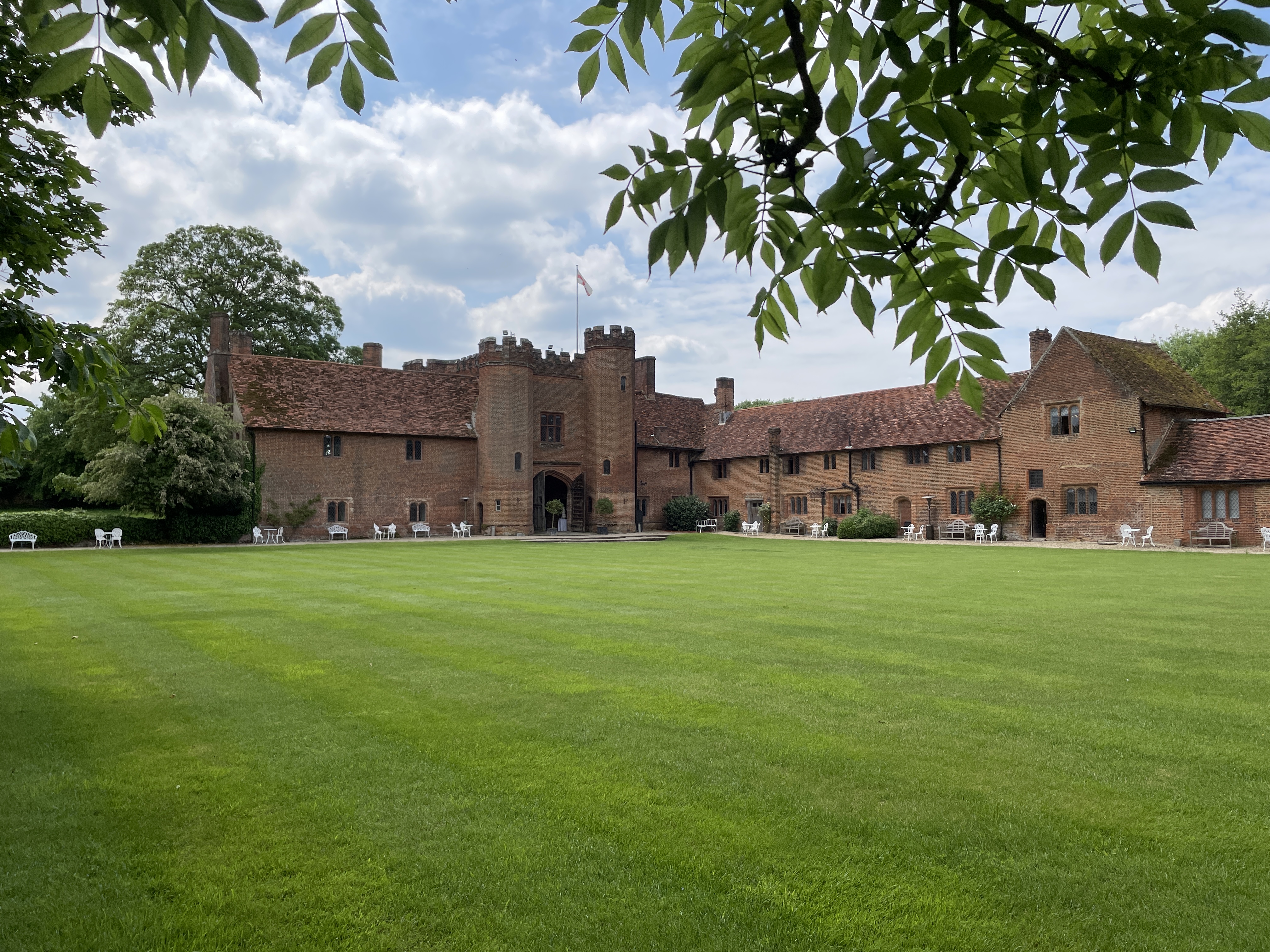
These so-called ‘double courtyard’ houses usually had an internal gatehouse that led through to another, inner courtyard around which the principal lodgings for the most high-status individuals were arranged. These were usually arranged in one of two ways: either running around two opposite sides of the courtyard, giving rise to the phrases, ‘the king or queen’s side’ as at Greenwich or Oatlands, or, as at Richmond and Hampton Court, they were stacked one on top of the other. This style tended to dominate earlier in Henry’s reign, the former becoming more fashionable after the 1520s/30s.
Other, often smaller properties might have only one courtyard, described as being ‘single courtyard’ manor houses. These lower-status properties had less additional accommodation. However, if this type of house were visited by the court, tents, or accommodation in nearby abbeys, inns and houses were made use of. In a single courtyard house, often directly opposite the gateway would be the main entrance; in many houses, this led into the great hall.
9 Key Features of a Tudor Palace: Internal Layout
Feature 3: The Great Hall
In any Tudor palace, the great hall was split into a lower end, (often screened off from a passage which led into the kitchens, pantry (where bread and eating utensils were kept) and buttery (where the butts of wine were kept), and a high-end, where the lord, his family and honoured guests would sit to dine in public.
In the highest status buildings, at the high-end of the hall, there is often a raised dais and to one side, a fine bay window – also called an ‘oriel’ window. This shed light upon the most important people at any feast and provided a discreet place to withdraw to hold private conversations.
Look out for the markings a central hearth and a ‘louvre’ or opening in the ceiling, from which smoke might escape, a popular feature of a Tudor palace only in the very early, Tudor period.
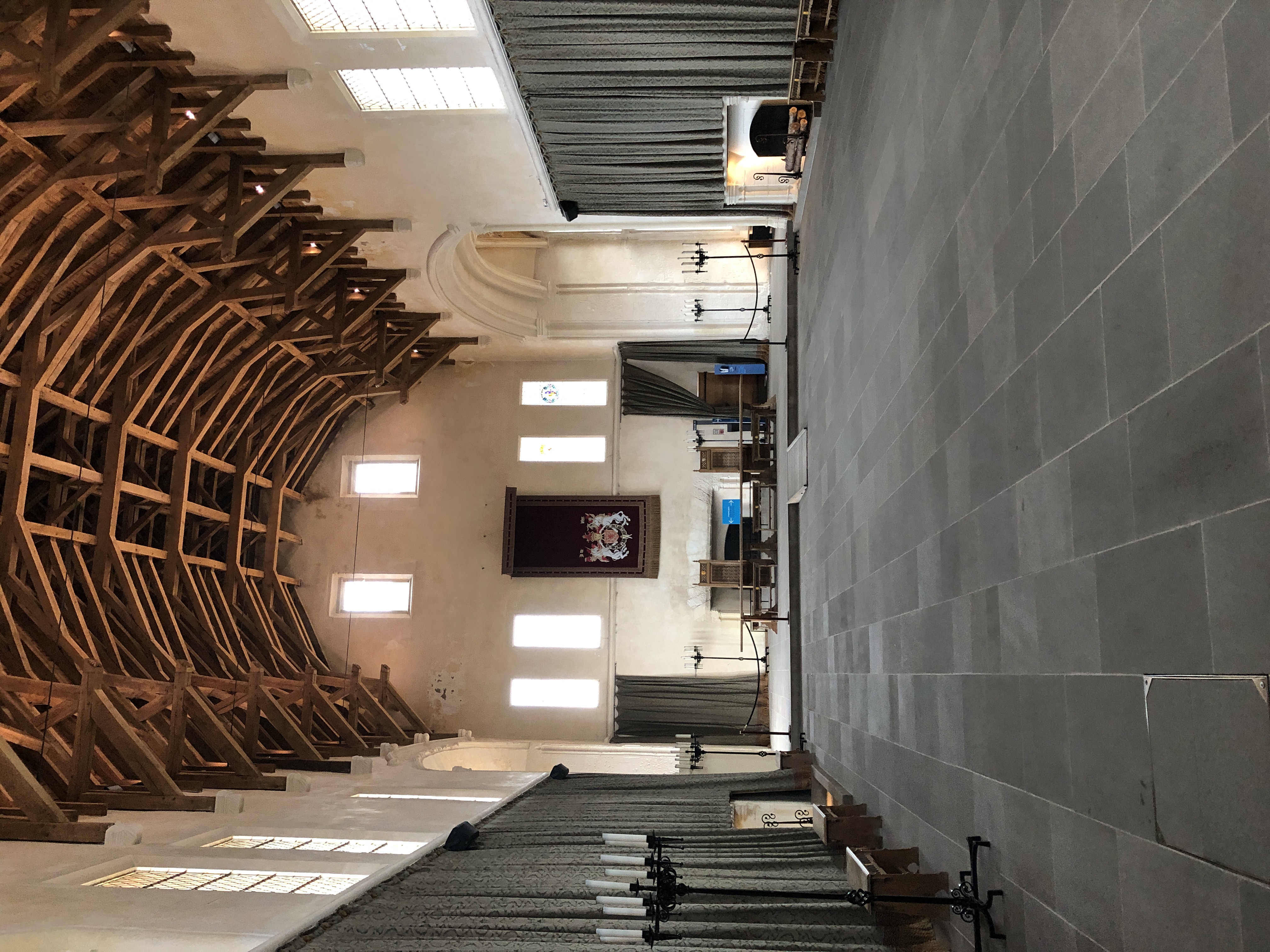
Feature 4: The Great Watching Chamber
If the hall has not been tampered with too much (and quite often it has been!) at the high-end, you will often find a doorway. In a large, very high-status building, this would have led through to another public chamber, the Great Watching Chamber. When the hall was sited on the ground floor, it might be connected with a first-floor Watching Chamber by a processional staircase, as was the case at Greenwich Palace. Like the great hall, this large, public space could be accessed by all those worthy of being at court.
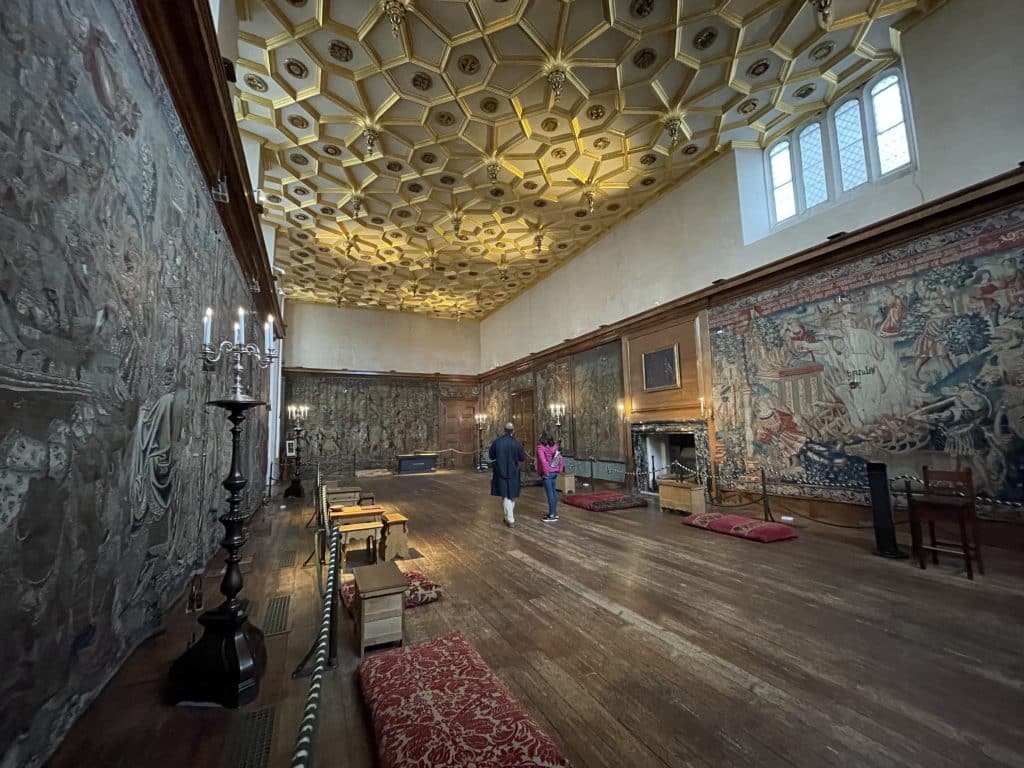
Copyright: The Tudor Travel Guide.
As the name suggests, it was a place in which the king’s guard watched over the sovereign, whilst members of the court, or visitors alike, waited so that they might petition their lord, or to wait to be conducted through to the next, adjoining chamber for a more formal audience. During the day, it was in regular use as a dining chamber for senior household officials, as well as being used on occasion for various assorted ceremonies.
In smaller houses, the Great Watching Chamber was often absent, with the next room in the sequence taking pre-eminence, the Presence Chamber.
Feature 5: The Presence Chamber
The Presence Chamber was the last public room in the sequence of any ‘side’ of a high-status Tudor building. It was the principal ceremonial room in the house, a place for formal audiences; we often hear of ambassadors being received by the king or queen in their presence chambers. Ceremonies such as Anne Boleyn’s elevation to a Marquisate happened in the King’s Presence Chamber at Windsor, while at Acton Court in Gloucestershire, Nicolas Poyntz was made ‘Sir Nicolas’ in the brand-new Presence Chamber he had built, especially for the visit of Henry VIII and Anne Boleyn.
At the high-end of the room (the opposite side to the entrance), there was a canopy of estate above an ornate chair or throne. We know that in Henry’s palaces, rare and expensive carpets were laid upon the floor (quite unusual for the time). Only the king was allowed beneath the canopy of estate as this contemporary account makes clear:
‘No manner of whatsoever degree he be of so hardye to come nighe the kings chayre nor stand under the clothe of estate.’
The picture of The Family of Henry VIII is thought to have been painted, capturing the backdrop of the Presence Chamber at Whitehall. The canopy of the estate, the throne, the rich fabric and the carpet are all clearly depicted. Can you imagine how intimidating it must have been to come before a belligerent king, surrounded as he was with all these symbols of wealth and power?
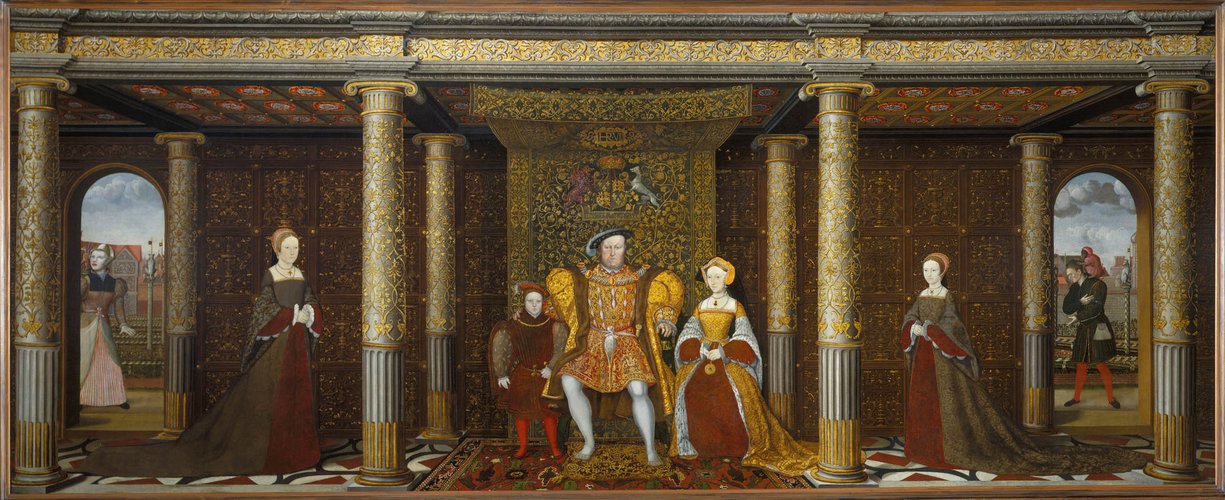
The Presence Chamber was the last public room before entering the hallowed ground of the Privy Chamber. A doorway at the high-end of the room is guarded, but we can pass, slipping silently through a narrow corridor that acts like an air-lock between the king’s public and private life. Beyond lies the Privy Chamber.
Feature 6: The Privy Chamber
This chamber was smaller still than those which have gone before. It is the first chamber of the private apartments and, as such, only those with special status, invited guests, members of the king’s family, or privy household could gain entry. I like to think of the privy chamber as being the Tudor equivalent of a modern-day lounge, a day room for relaxing with friends and associates or holding private meetings. Early in the king’s reign, the room was frequently used for private dining.
The privy chamber, being the centre of the king or queen’s private life, had its heyday in the 1520s and 1530s. Thereafter, this chamber became more public and many of the ceremonies associated with the Presence Chamber were switched to the Privy Chamber, with the king and queen retreating further into their innermost lodgings.
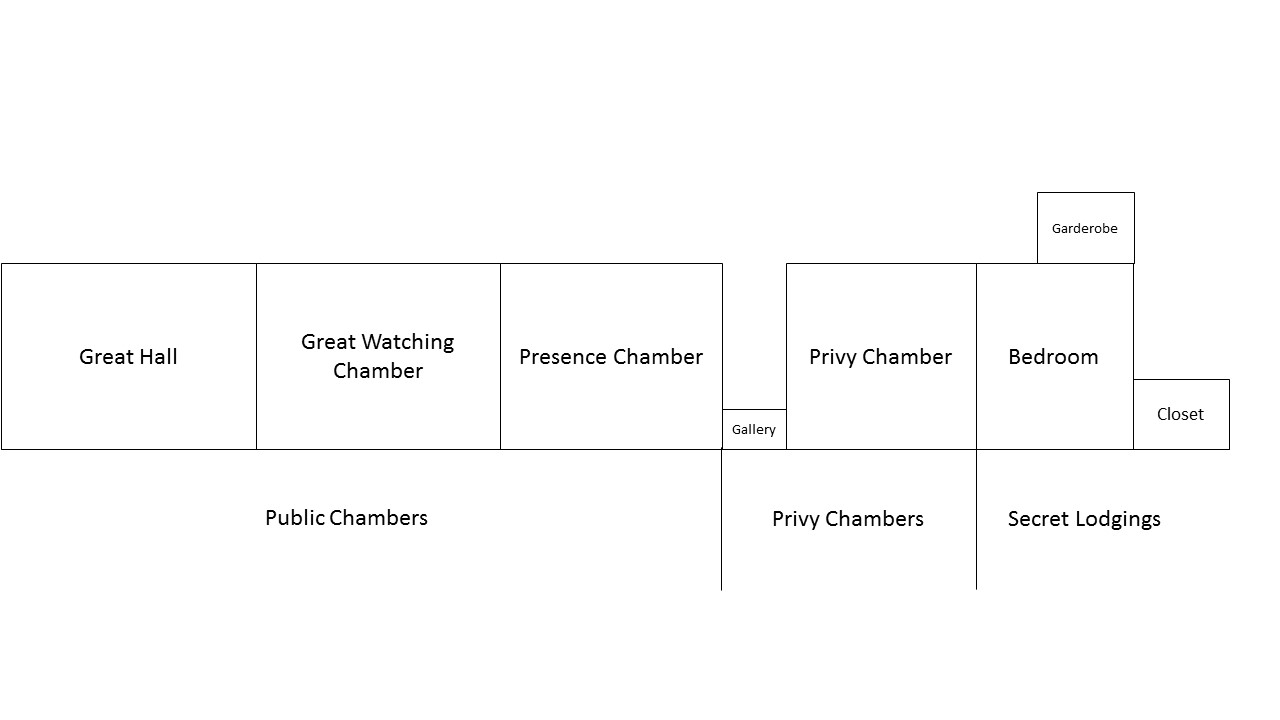
Occasionally, in some of the larger houses, we hear of a second chamber, a ‘Withdrawing Chamber’. In other cases, the Privy Chamber leads directly into the king or queen’s innermost, sometimes called ‘secret’, lodgings. In ‘The Royal Palaces of Tudor England’, Simon Thurley states that:
‘The secret lodgings adhered to no set plan other than that they began with a bedchamber. In this, they differed very much from the outward rooms and to a degree the privy lodgings, both of which followed an unvarying sequence.’
The Secret Lodgings of a Tudor Palace
Thus, the exact number and layout of rooms varied in the sovereign’s innermost lodgings. For example, we hear of libraries, galleries, raying chambers, studies, and at Hampton Court, a bathroom. As that makes for a very long post, I’ll make a note to cover those in more detail at a later date. However, the two constants of the king and queen’s secret lodgings were the bedroom and closet. These we shall cover in turn.
Feature 7: The Bedroom
In the larger of Henry’s palaces, the king might have two or three bedrooms. The first contained a bed of state, where the king officially slept. However, in practice, he usually spent the night in the second bedchamber. This first room would be the largest in the sequence within the secret lodgings, although slightly smaller still than the privy or withdrawing chamber which had preceded it. In lesser houses, there might just be one bedroom.
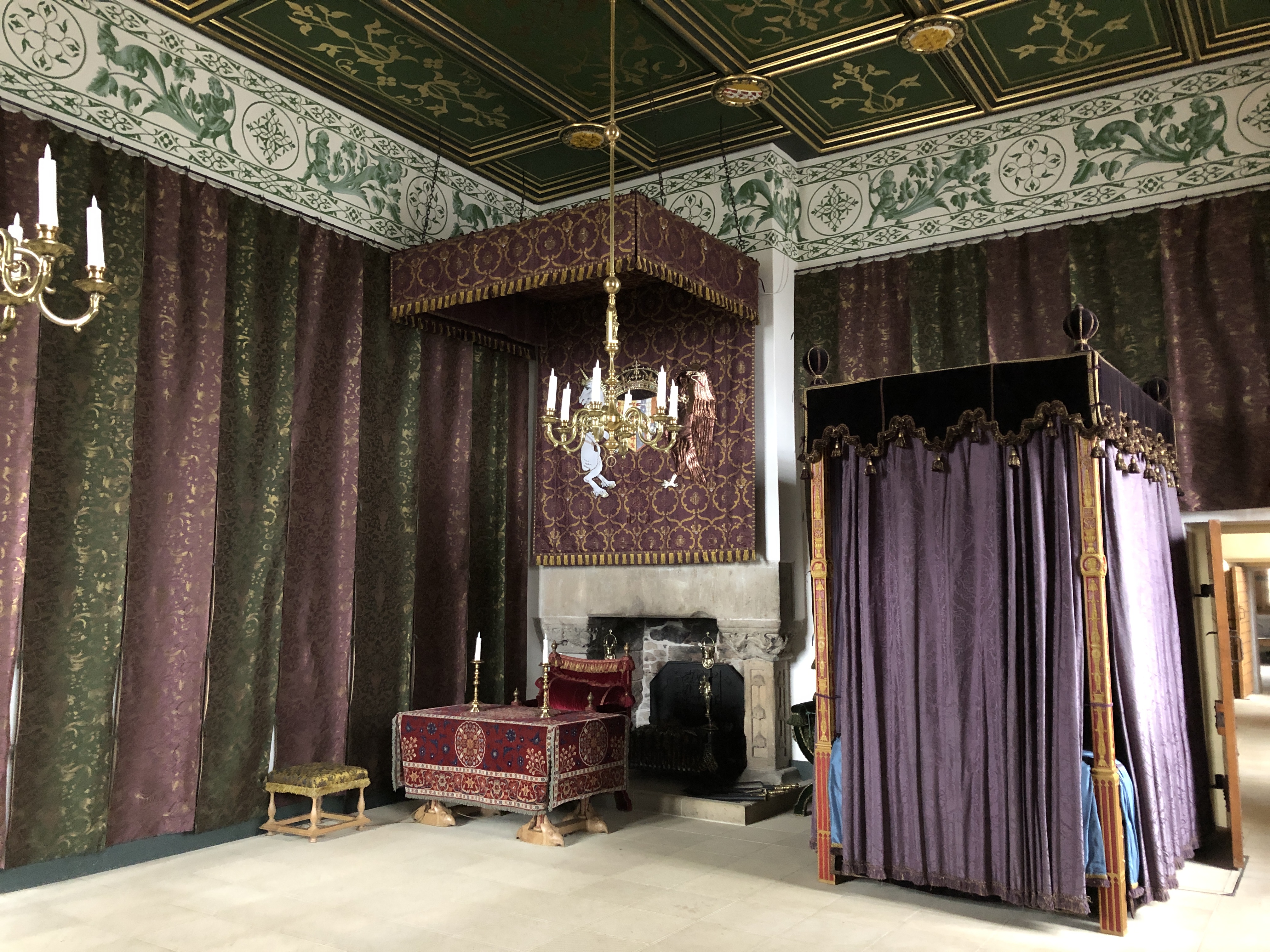
By the 1540s, a third bedchamber was often provided for in the queen’s lodgings. Frequently, it seems, the king would process to the queen’s side and use this bedroom should he wish to sleep with his wife. Plans of Hampton Court and Greenwich show this arrangement.
Features 8 and 9: The Garderobe and Closet
Attached to the bedroom, we usually find a garderobe (toilet) and a closet. This was usually the smallest room in the sequence and was a place to find privacy for prayer, reading, private conversation, or to conduct business matters. Hampton Court is one of the best places to see a closet and get right into the heart of the private space of a high-status Tudor.
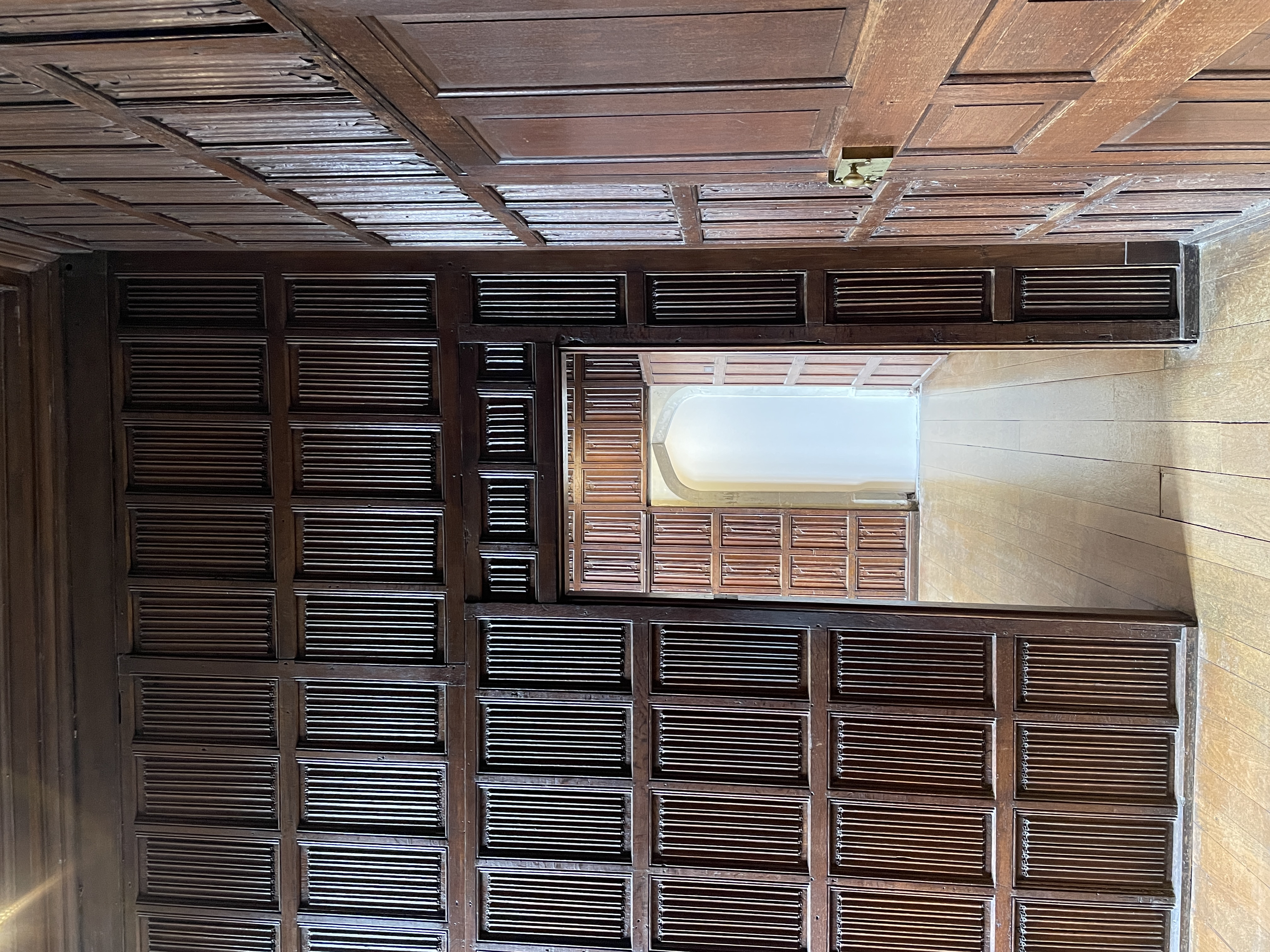
So when you visit a Tudor house, particularly a high-status one, you can be assured that the rooms will follow a particular sequence, and just as our rooms do today, each served its own purpose, even when alterations have been made over the centuries. Often, by knowing the ‘code’, we can anticipate where a blocked doorway might once have led, or see again features that might have been lost over time. So, next time you are on your travels, keep your eyes peeled for the obvious and not-so-obvious clues. Become your very own Sherlock Holmes – your travels will never be quite the same again!
By the way, maybe this has whetted your appetite to learn more about the Lost Apartments of Henry VIII at Hampton Court Palace? If so, then follow this link.

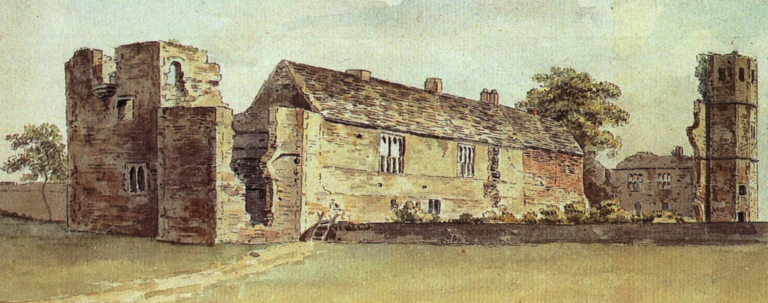
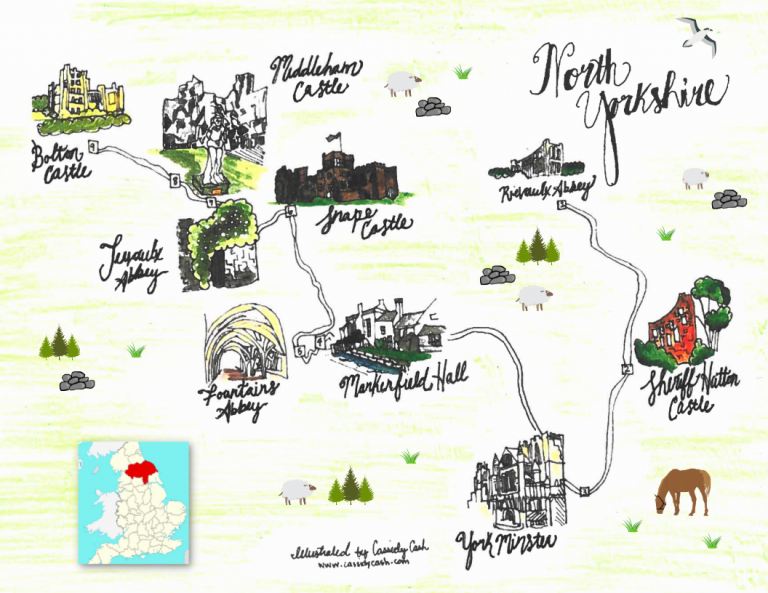
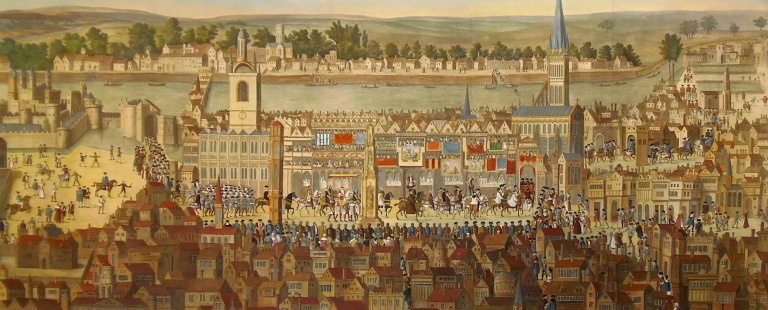
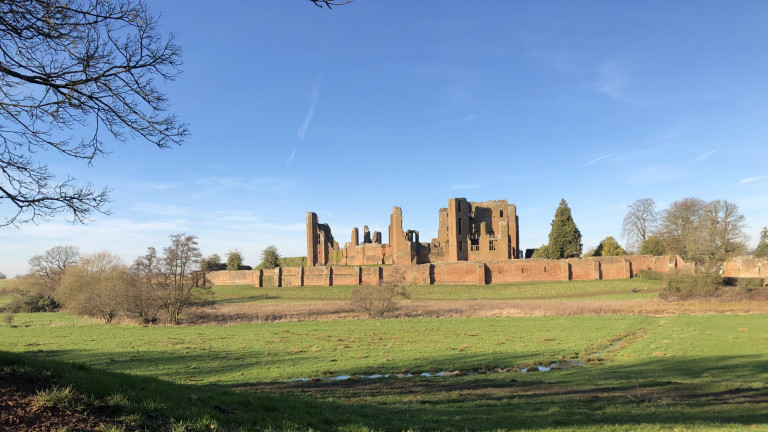
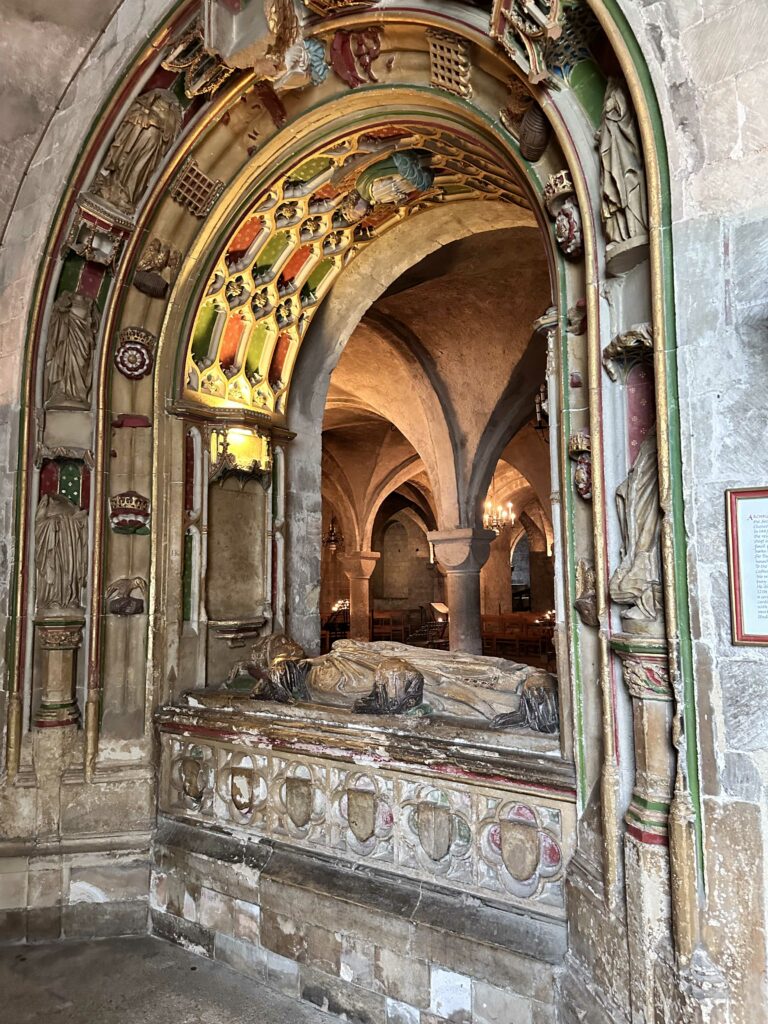
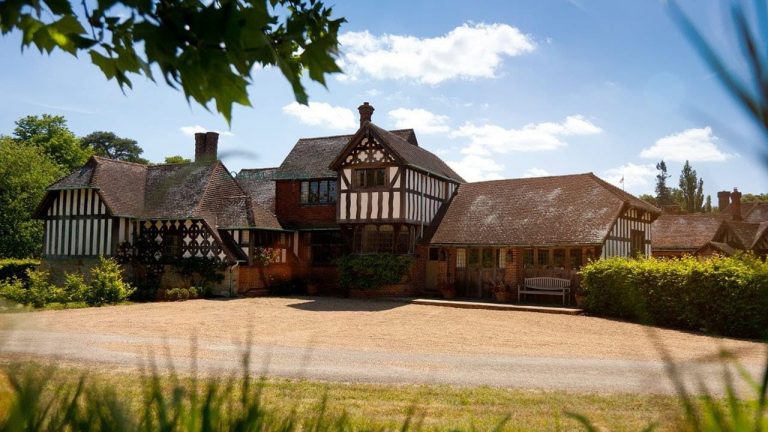
Very interesting, thank you for sharing.
Thanks for reading and taking the time to let me know you enjoyed it! : )
I just found your website through a YouTube video (Under a Lady’s Skirts) and this is all so interesting and fascinating! I love the history of the Tudor era, and it is my dream to be able to come to England one day and tour most if not all these magnificent sites of history. Thank you for sharing your hard work and love.
Ah, fantastic! Good to know how people find me. Thank you for your kind words and I look forward to hearing about your adventures in Tudor England when you book that trip!
Please make this page accessible for screen readers. We have vision impaired people who are keen to see your offerings
Hello there! Sarah here! Maybe you can say more about what might need to change in order to make it more accessible?